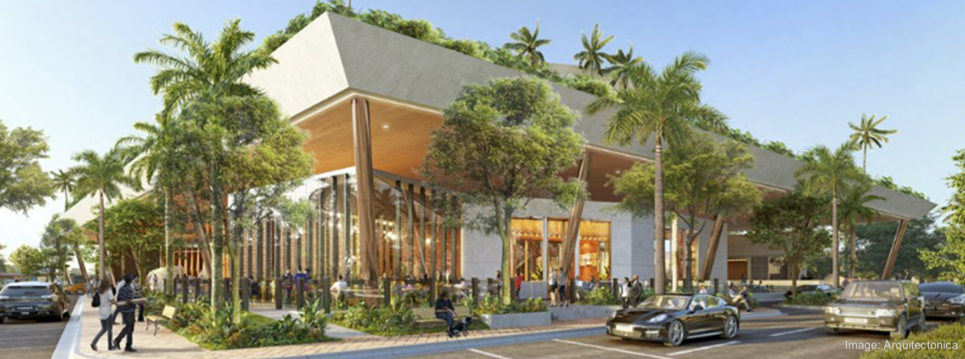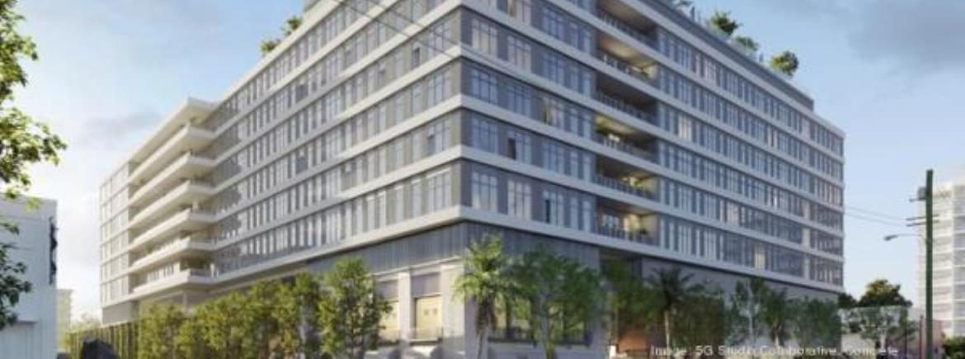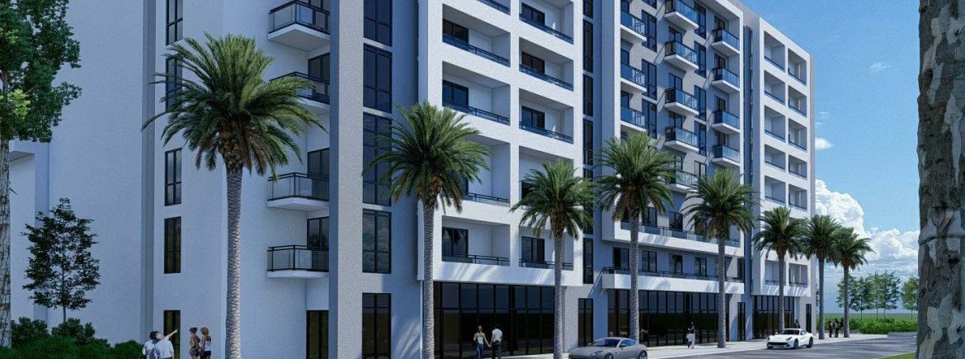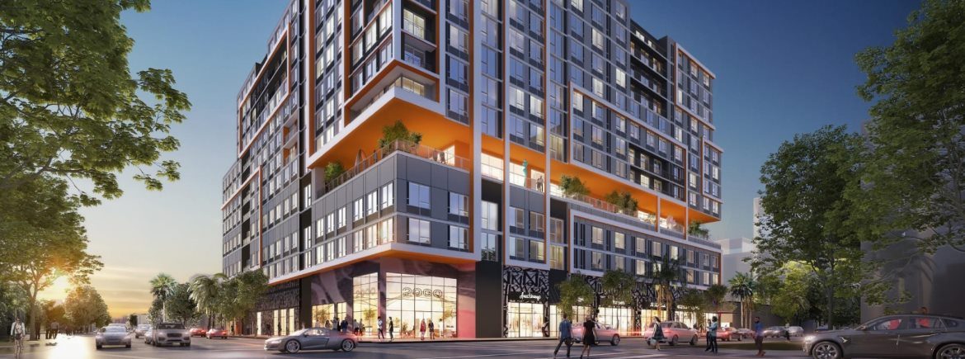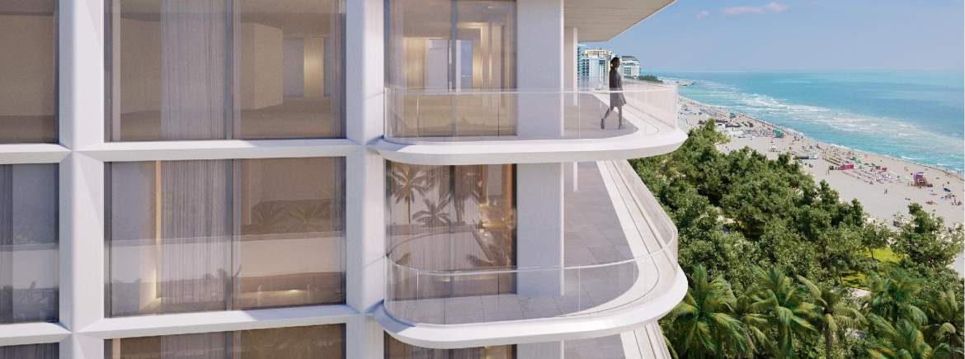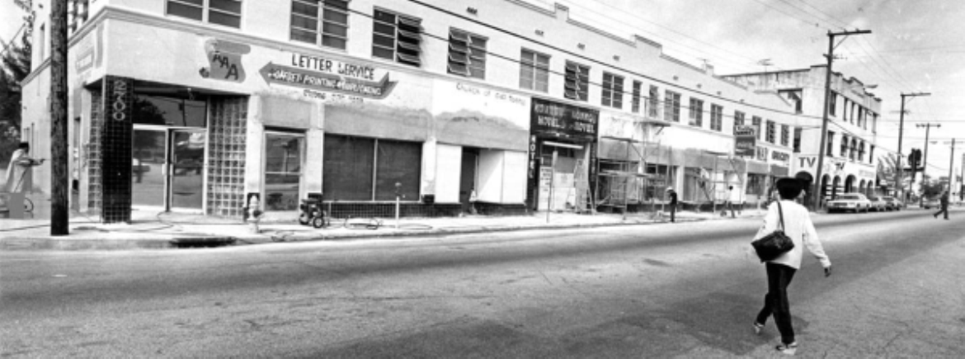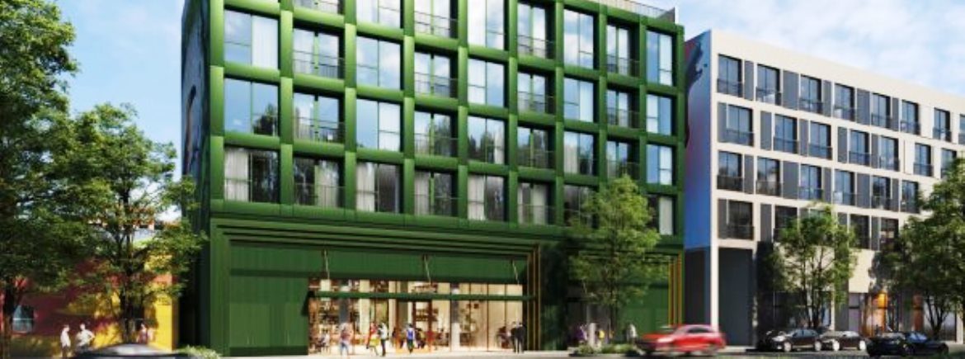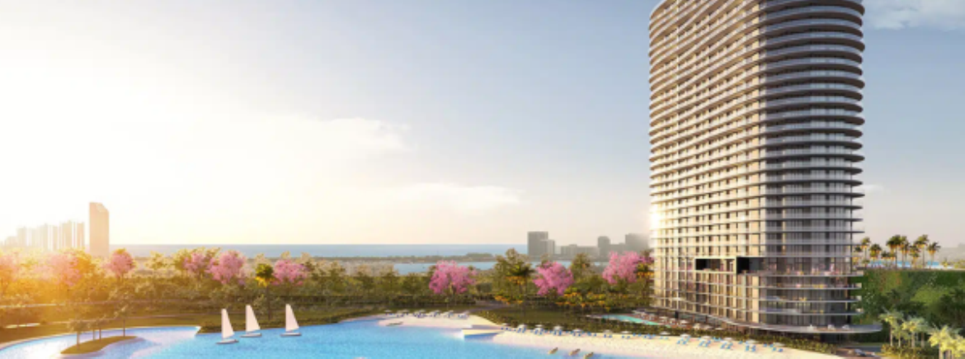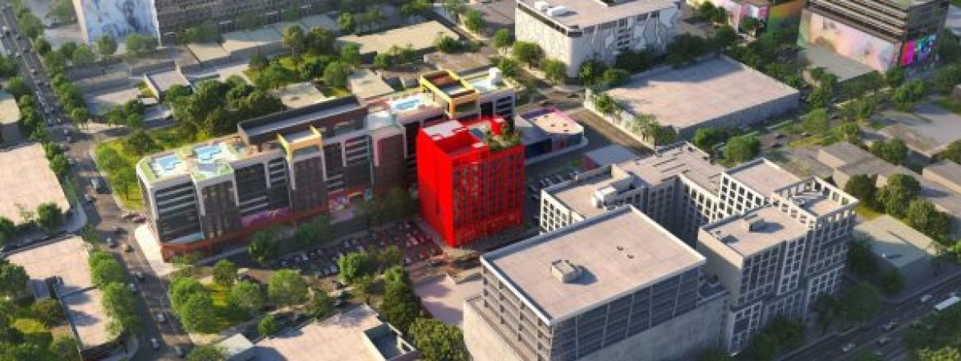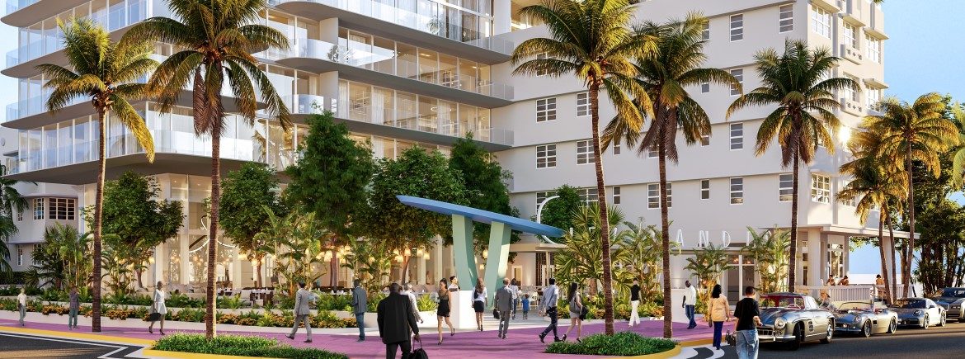
The Clevelander Hotel and Bar announced a transformational redevelopment of its current site designed to address the lack of affordable housing in the area. This residential project will be the first of its kind in Miami Beach developed under Florida’s newly enacted Live Local Act.
The Clevelander has engaged a prominent architect to develop what will become one of the most significant affordable housing developments ever to be built on private land in the City of Miami Beach. 40 percent of the units will consist of affordable housing rentals. The new development will be built on the sites of the Clevelander and adjoining Essex House hotel properties, which are both owned by Jesta Group. The Art Deco facades of these historic buildings shall be preserved and retained.
The lack of affordable housing in Miami Beach has created a pervasive labor shortage in Miami Beach’s hospitality industry. Workers – particularly those in the hospitality industry — are unable to live near their jobs because of the cost of housing, forcing lengthy daily commutes to and from work. This labor shortage was further exacerbated in the last few years due to the large number of hospitality workers leaving the industry during the Covid lockdowns.
“We are now facing a severe labor crisis in Miami Beach’s hospitality industry,” says Clevelander spokesperson and Shutts & Bowen attorney Alexander Tachmes. “It is extremely difficult to attract and retain talent in an industry with a dwindling labor pool and nowhere for existing employees to live.”
In the coming days, the Clevelander will be meeting with the City to submit architectural plans for this project under Florida’s new Live Local Act. The Live Local Act, which went into effect on July 1, 2023, is a statewide workforce housing program designed to increase the availability of affordable housing opportunities, thus allowing Florida’s workforce to live in the communities in which they work. The Act makes it economically feasible to build affordable housing by eliminating harsh and overly restrictive zoning regulations.
For example, for a qualifying project under the Act, the maximum height allowed for an affordable housing project can be as tall as the highest building allowed within one mile of the site. In the case of the Clevelander property, the maximum height allowed is approximately 30 stories. Similarly, the maximum density allowed is equal to the highest density allowed anywhere in the respective city. Under the Act, the Clevelander redevelopment project’s maximum density would be 150 residential units per acre. Additionally, the affordable housing units would be guaranteed to stay affordable for 30 years.
“Since purchasing the Clevelander Hotel and Bar a few years ago, we have been proud to operate this legendary and iconic establishment in South Beach. Although we are happy to continue operating as we have, some have expressed a desire that we change our business model at the property. With the Live Local Act, we now have a unique opportunity to do that. The Act allows us to redevelop the Clevelander and Essex House sites with enough density and square footage to justify the shift in our business model while providing an important public service in the form of affordable housing,” said Anthony O’Brien, Senior Managing Director of Jesta Group. “We are excited at the unique opportunity to offer true affordable housing on South Beach which will remain in place for decades to come.”
The new development will transform the legendary Clevelander from its current use as a hotel and bar with outdoor entertainment until 5 a.m. into a residential development with hotel services and a high-end restaurant on its ground floor. The Clevelander’s current staff will be given priority to fill positions in the new project.
For years, the Miami Beach Mayor and Commission have been attempting to change the business model of South Beach in order to reduce its supposed dependency on nightlife tourism. Until now, there has been no forum for dialogue with the Mayor’s office regarding reasonable and effective tools that would make it financially feasible to revamp the Clevelander’s current business model.
Today, thanks to the Florida Legislature, the economic paradigm for development on Ocean Drive has finally been sufficiently modified to make possible a change of use at the Clevelander. Notably, this change is occurring because of economic incentives and cooperation, rather than punitive legislation.
“We applaud the State of Florida for making this happen,” added Tachmes. “This is a huge win on multiple levels. The city wins by achieving its goal of turning a nightlife venue into a sophisticated restaurant and replacing hotel rooms with residential product on Ocean Drive. The city and hospitality workers win by the introduction of a significant quantity of affordable housing, which will give the hospitality community greater options to live in the community in which they work. And the Clevelander wins by replacing a highly profitable business with enough potential development revenue to justify a change in business models. And all this can be done while maintaining the beautiful historic Art Deco facades that have made this property and the surrounding neighborhood so iconic.”

